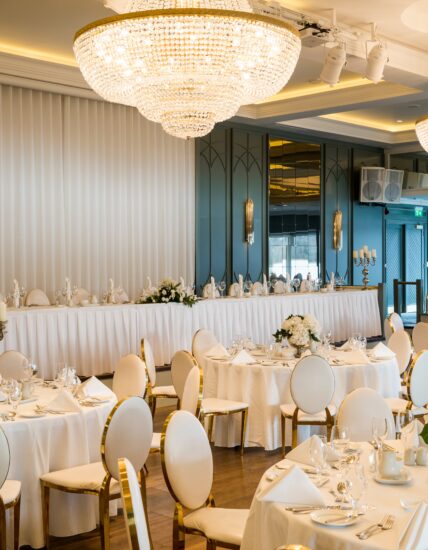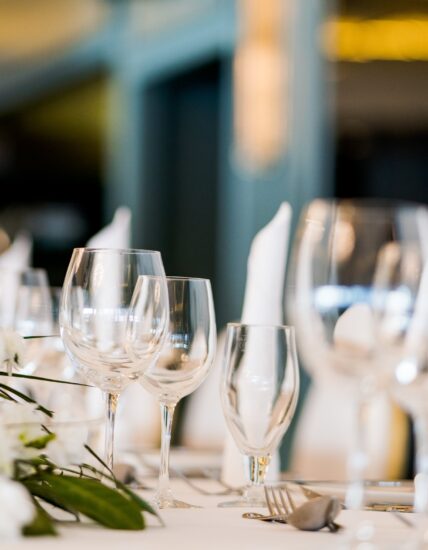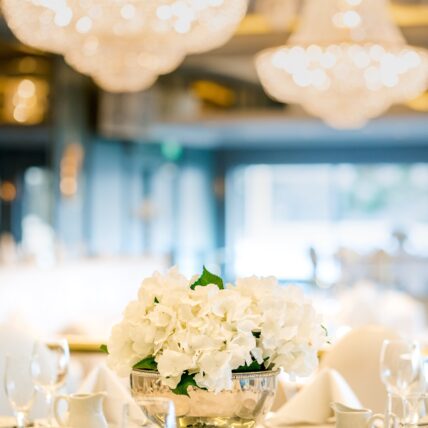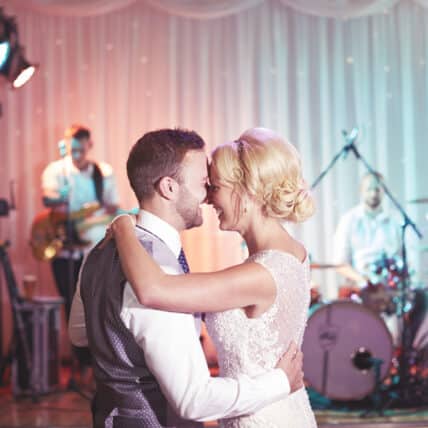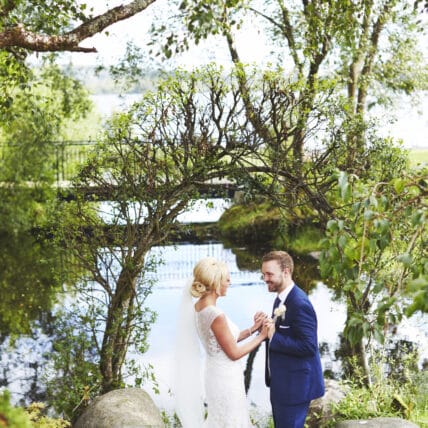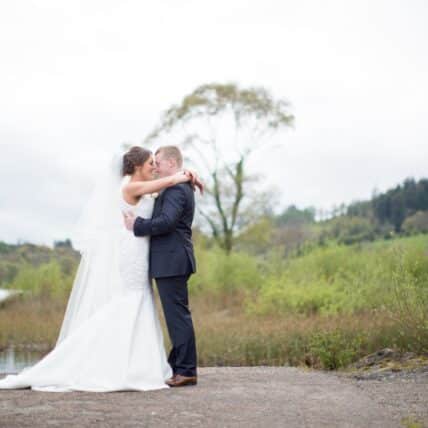Welcome to Our Exquisitely Designed Ballroom
Celebrate love, togetherness, and joy as we bring your dream wedding or event to life in a truly enchanting setting. Designed with you in mind, our Grand Ballroom offers the perfect blend of elegance and comfort, ensuring you and your guests enjoy an unforgettable dining and dancing experience.
Step inside and be captivated by breathtaking panoramic views of the serene Lough Eske and our beautifully landscaped gardens. The Grand Ballroom features its own private bar and dancefloor, creating the ideal space for a night of celebration. Crisp white linen tablecloths and napkins, the soft glow of chandeliers, and an atmosphere of sheer luxury combine to make every moment magical.
