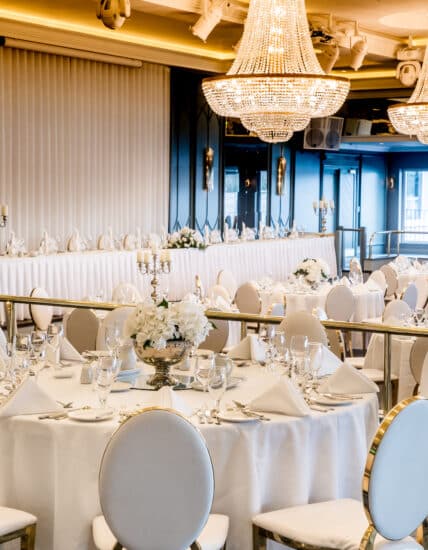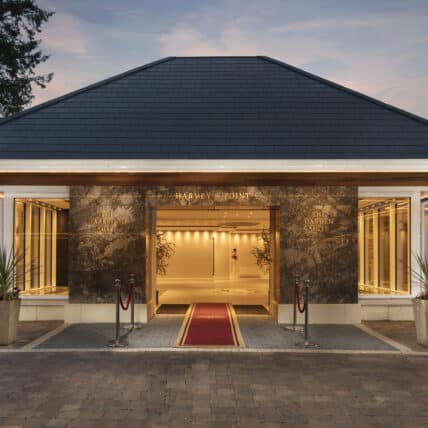With extensive banqueting facilities, Harvey’s Point is renowned for good food, fine service and high levels of customer care.
30m x 20m on two levels – 600m²/ 6460ft²
Seating: 120 – 300 persons
Dance floor: 12x8m
Stage: 12x4m
Ceiling height: 6m
Facilities:
Martin PA audio system, Stage box
LCD Projector with 3m screen
Stage lighting
Follow Spot




