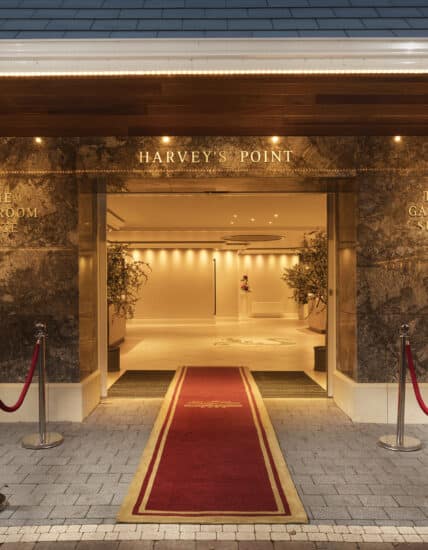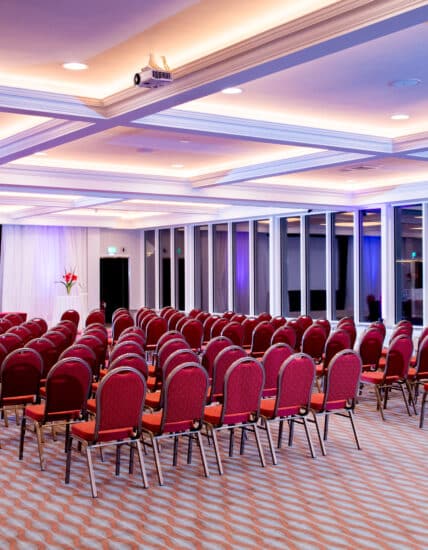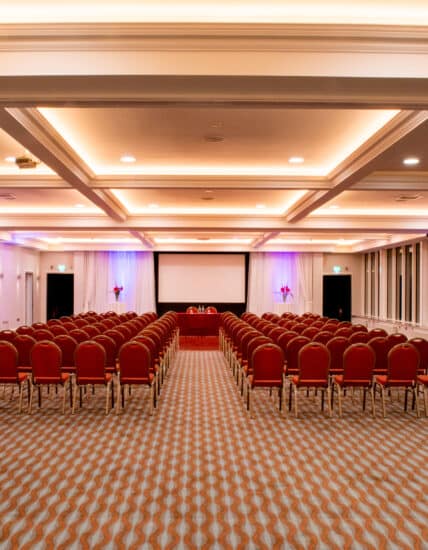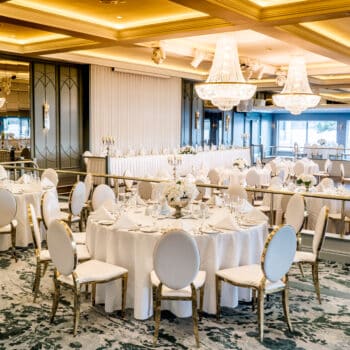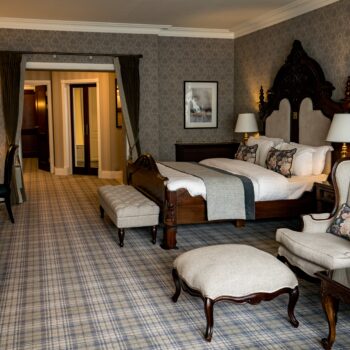A chance to experience breath-taking Donegal.
Harvey’s Point has been welcoming groups of all sizes for many years and offering them the full Harvey’s Point Experience and a chance to experience breath-taking Donegal.
Located just 12 minutes from Donegal town and accessible by Air, Sea & Road with ample free car parking and EV charging points making it easy to experience the true luxury of Harvey’s Point.
Take a breath-taking location, experienced and dedicated hotel team with award-winning facilities and numerous touring & activity options on the doorstep, you need look no further than Harvey’s Point.
A unique conference venue, with two event spaces capable of accommodating 300 in the larger event space. For smaller meetings, training, product launches or private dinners our spaces can be divided into smaller rooms for more intimate gatherings or as breakout rooms. Containing state of the art facilities our 3D floor plan shows you exactly how flexible our facilities are.
Our experienced hotel team will work closely with you to understand your requirements and confidently deliver a first-class event.
